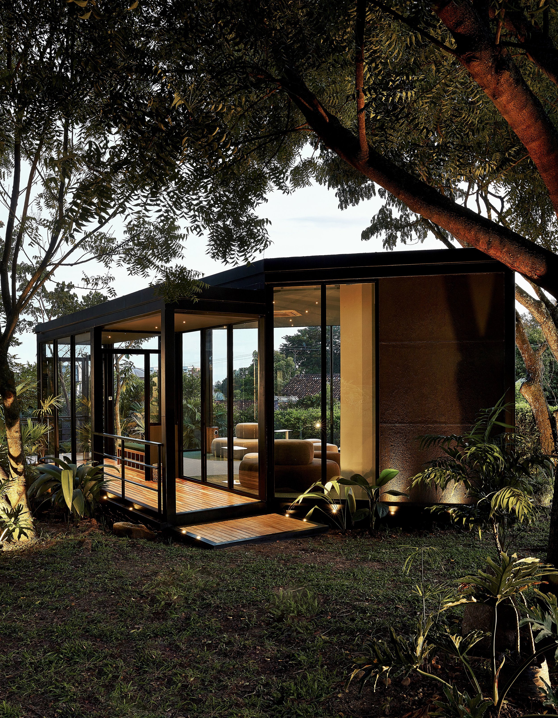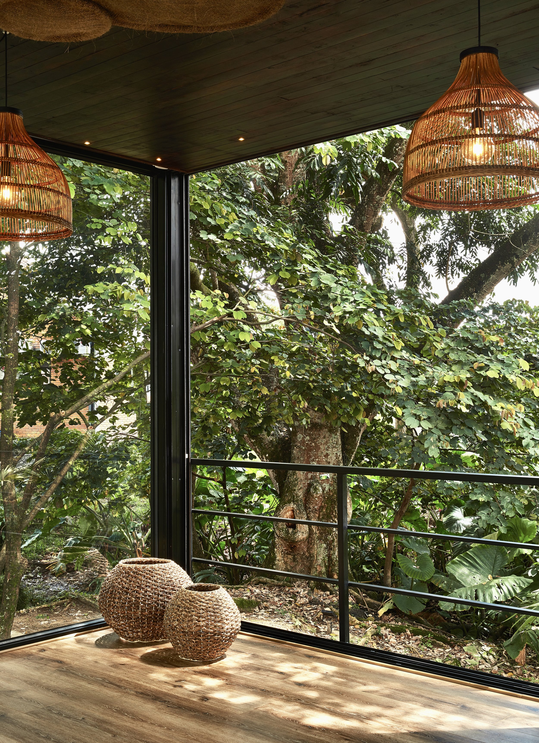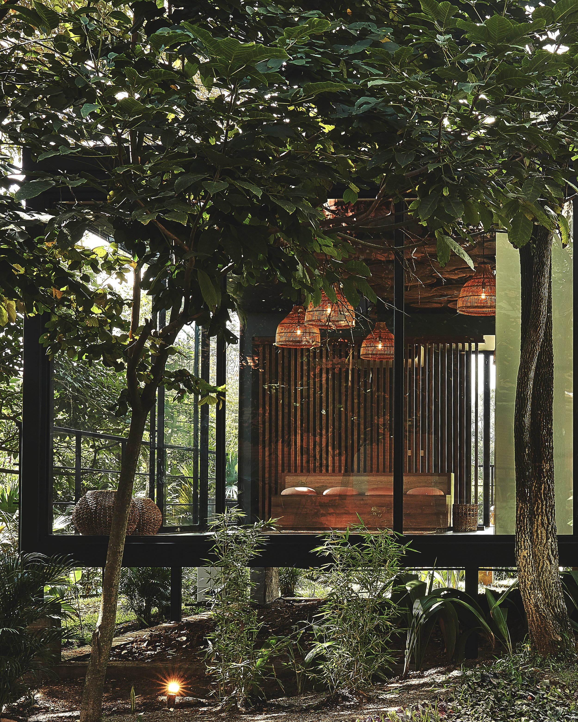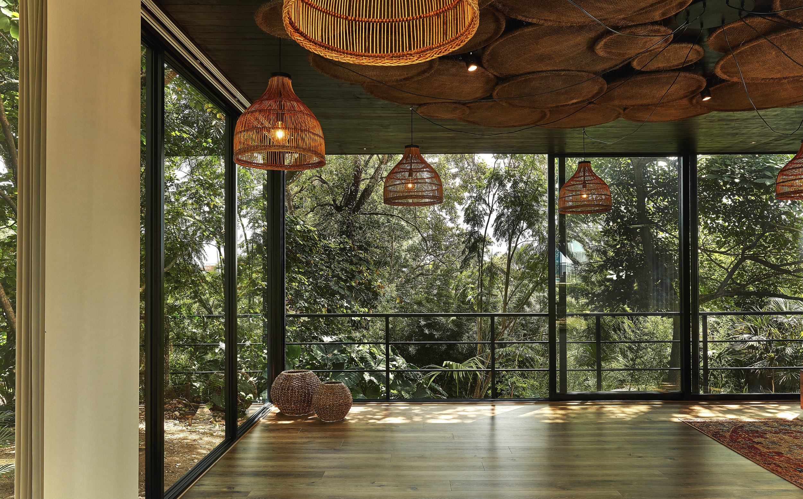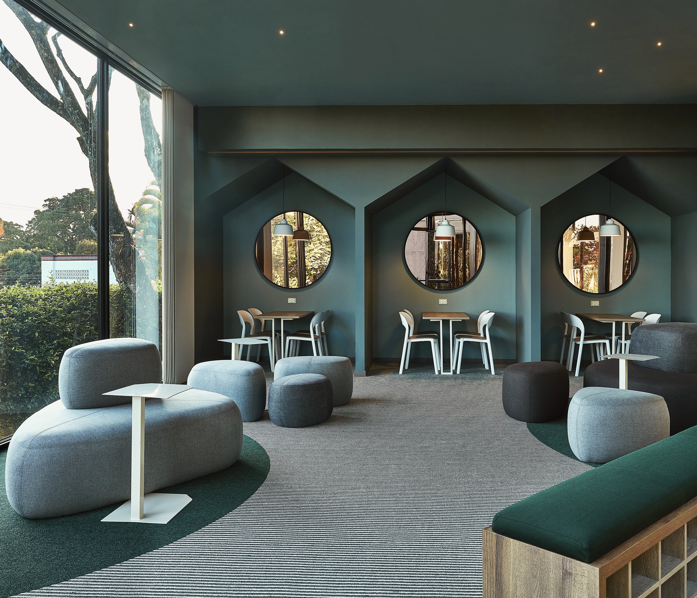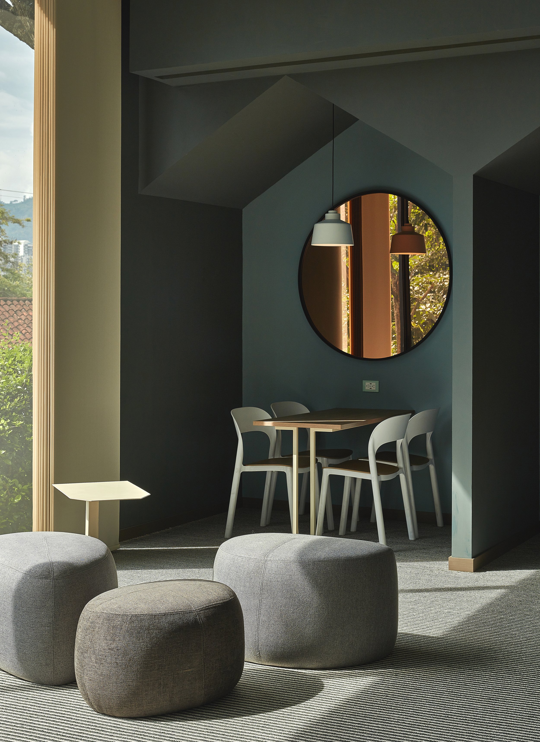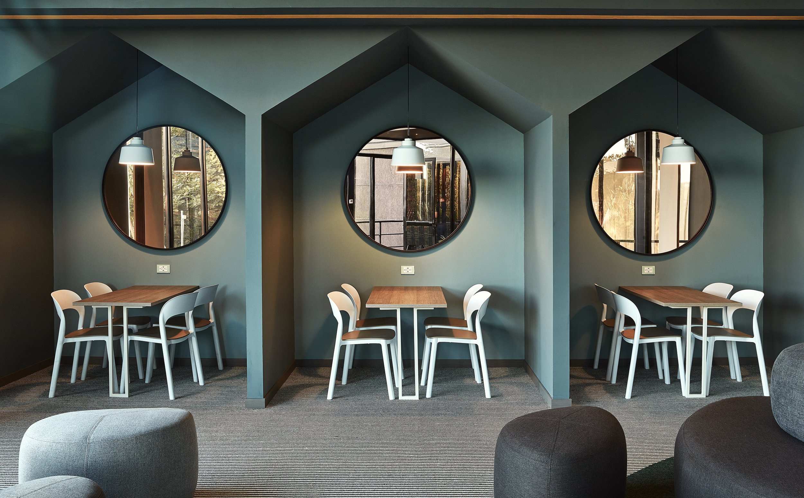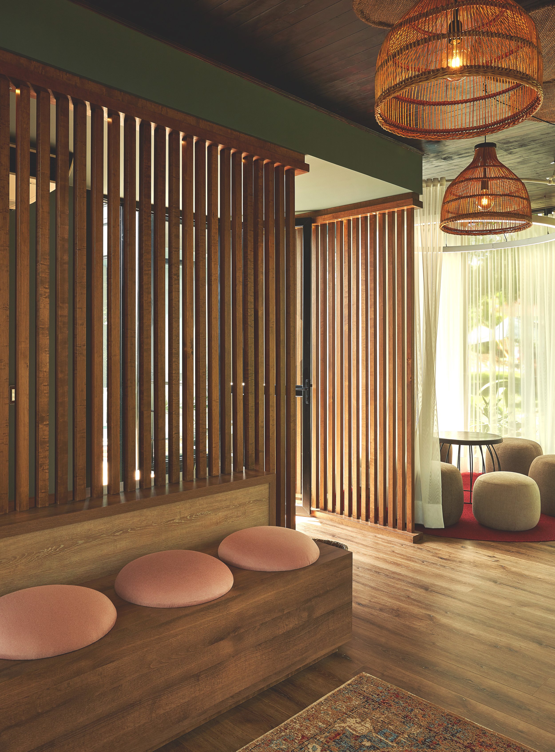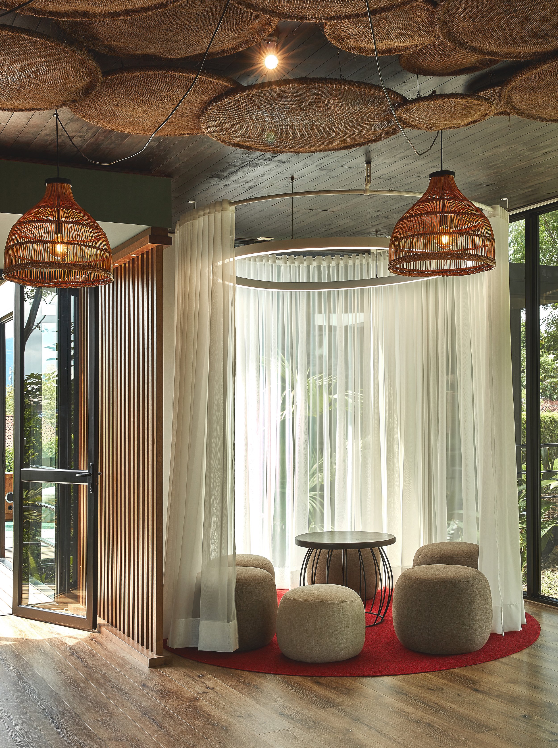LIGHT ARCHITECTURE
Two volumes that seem to float within a tropical forest in the warm city of Ibagué, Colombia, are the epicenter of a project for the growth of the body, mind, and spirit.
Education and constructivist architecture. Two concepts intertwined in this project by Colombian design studio Cruz de la Pava, for whom carrying it out was a learning process in every sense of the word. This is the emotional intelligence area of the San Bonifacio de las Lanzas School. A place that provides the conditions for students to develop as whole human beings. Where, thanks to design, they can work on creative and collective thinking. A building that is both functional and emotional.
Two connected yet independent universes; this is how the different sections of the building can be experienced. “At first, we proposed a huge space with a polygonal shape and no divisions,” adds Felipe de la Pava, the project’s architect. But over time they realized that dividing spaces was necessary to generate different states during the students’ development. “This is where we leaned toward materials that give a feeling of spaciousness and transparency, such as glass and metal, to visually connect this ideology of contemplative growth with the surrounding nature without losing the intimacy of a purposeful space,” concludes the architect.
“This space is a place of connection with the outside world; it is a floated space,” narrates Camilo Cruz. “Floated” is not a metaphor, it’s literal. In this volume dedicated to physical emotions —inspired by Mies van der Rohe’s Farnsworth House— a large, open, multifunctional, and generous room made of warm materials and visuals framing the region’s natural wealth provides the ideal environment to explore the mind through the body. “It’s like a large yoga room in the middle of a school,” add the designers. Being a space for experimentation, for the physical, warm materials like wood, fique fiber, and rose-colored fabric take center stage.
Overall, the project designed by Cruz de la Pava is fluid and cohesive. A large structure that not only binds the two volumes but also proposes a clean and minimalist aesthetic ideal for clearing the mind. “We weren’t looking for a trendy project. We wanted to get to the essence of a space without ornaments and found that the purest was basic geometry,” says Camilo Cruz. “In the end, we wanted to achieve a mimesis between this structural metal skeleton, clad in glass, with the entire surrounding environment,” concludes Felipe de la Pava.
PROJECT: Emotional intelligence area of San Bonifacio de las Lanzas School.
TYPOLOGY: Education.
LOCATION: Ibagué, Colombia.

“We began to investigate what human emotions consist of… mindfulness, yoga, meditation, spiritual growth, and how, from our field, to create that complete being.”
CRUZ DE LA PAVA
Overall, the DESIGN is fluid and cohesive. A large structure that not only binds the two volumes but also proposes a clean and minimalist aesthetic ideal for clearing the mind.
