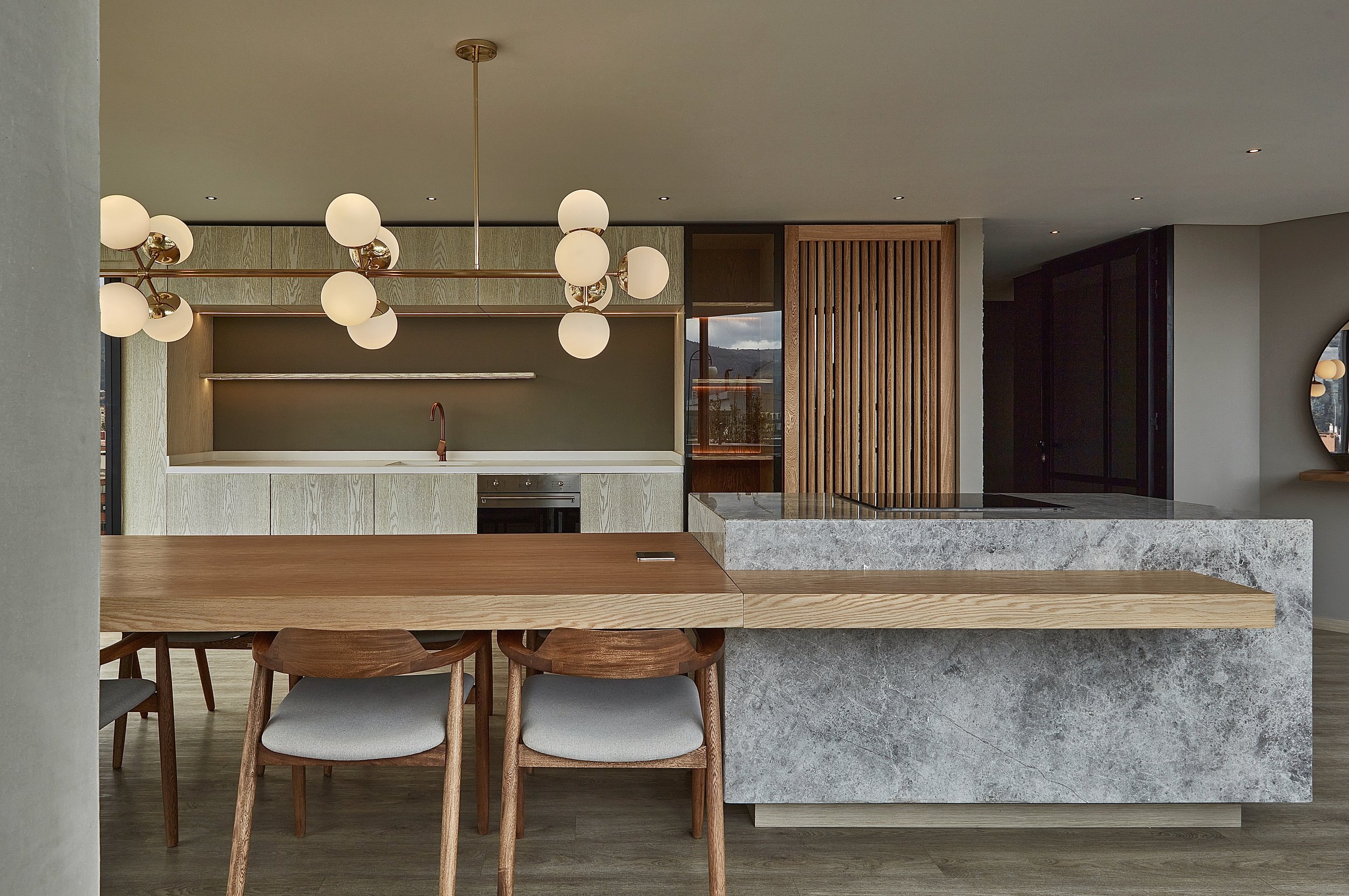Mine project lobby in Bogotá
LIVE DIFFERENTLY
Under the concept of “smart living,” Cruz de La Pava developed a proposal that invites residents to experience living in a different way: practical, comfortable, and enjoyable through the creation of memorable spaces.
The Colombian studio was commissioned to design the interiors of the common areas and amenities of a Bogotá building that changed its purpose mid-construction. Due to the pandemic, the construction company PGA faced the challenge of converting a new office building into a residential one. To do this, they asked themselves how people would want to live after an experience that had us questioning our relationship with work, home, and the city. Thus, the building’s concept was reimagined as a coliving space.
“The concept that drives this project —says Camilo Cruz— is what we call smart living: a new, more practical and intelligent way of living in a smart city environment, with five core principles: comfort, security, communications, leisure, and energy efficiency.”
Unique Mine —whose name refers to an unconventional lifestyle— offers a series of spaces and services so that residents or guests have everything they need to work, socialize, exercise, or relax.
The offices were transformed by architect Andrés Gómez from PGA, who boldly converted them into luxury apartments of approximately 28 and 35 m², all with natural light thanks to floor-to-ceiling frosted glass windows. In total, the project offers 2,700 m² for both individual and communal enjoyment.
Cruz de La Pava worked alongside the construction company —led by engineer Jhonny Alarcón— in selecting materials, finishes, and lighting design for the corridors, apartments, and common areas, thus complementing Gómez’s architectural design.
Unique Mine’s promise of delivering a coliving lifestyle is embodied in the spaces designed by Cruz de La Pava, which not only reflect their luxury aesthetic but also encourage interaction among residents: these are lived-in spaces that foster community, exchange, and socialization.
Location: Bogotá, Colombia
Intervened area: 2.700 m2

“Something we always strive for in our projects is to create stimuli,” Cruz de La Pava.
“The concept behind this project,” says Camilo Cruz, “is what is known as smart living, which refers to a new, more practical and intelligent way of living, in a smart city environment, with five fundamental pillars: comfort, security, communications, leisure, and energy savings.”
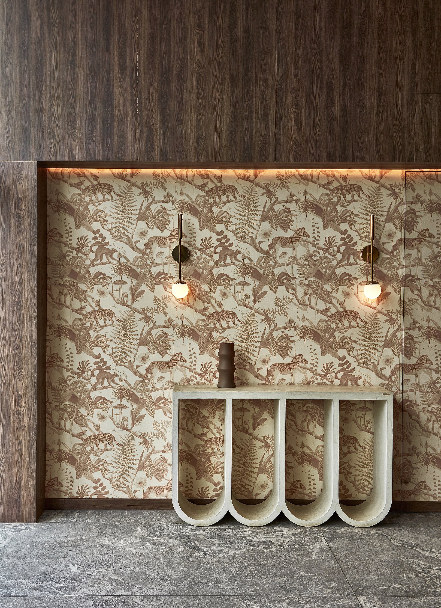
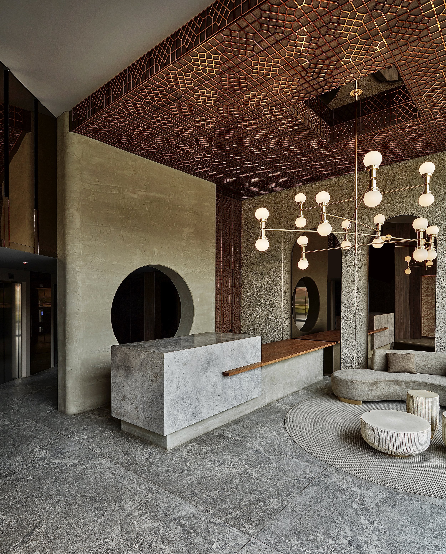
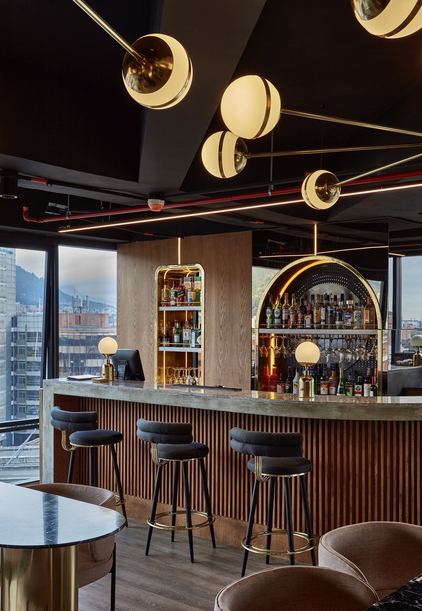
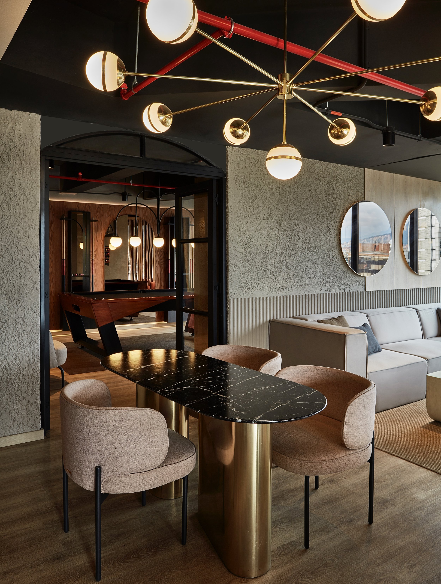
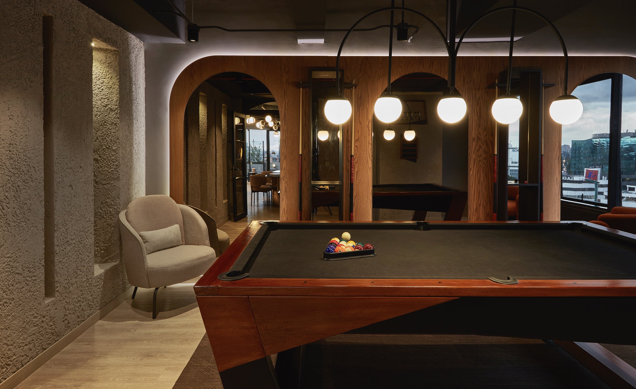
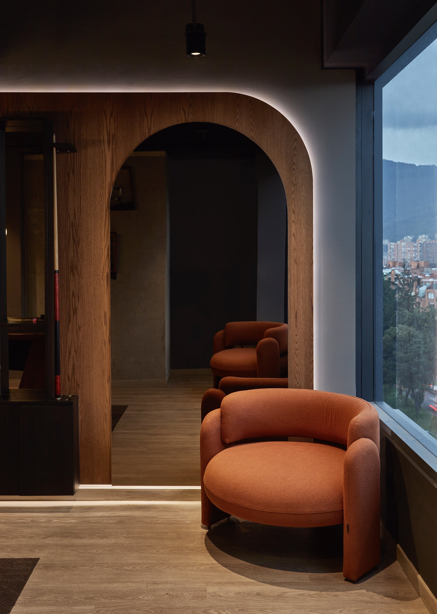
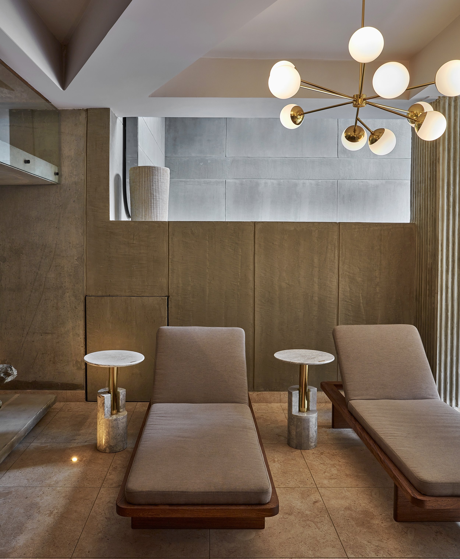
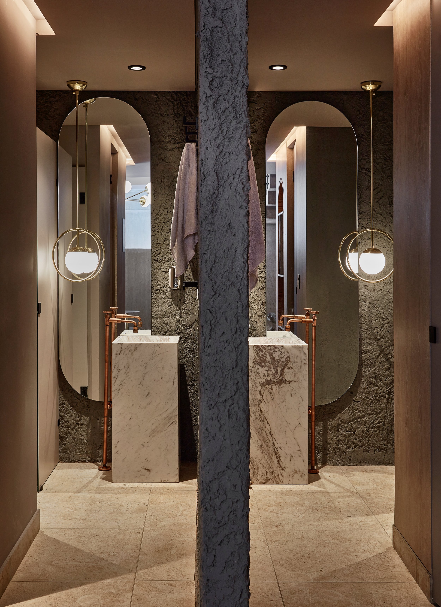
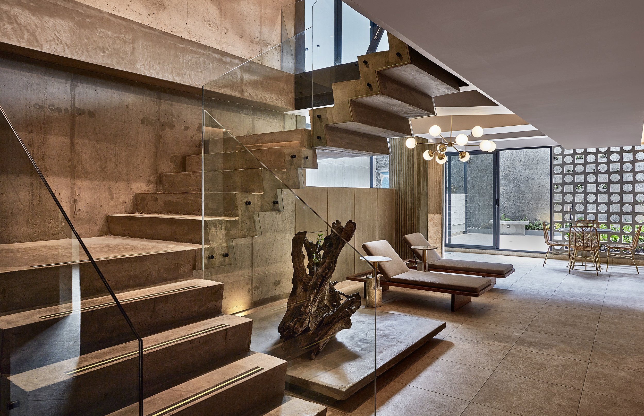

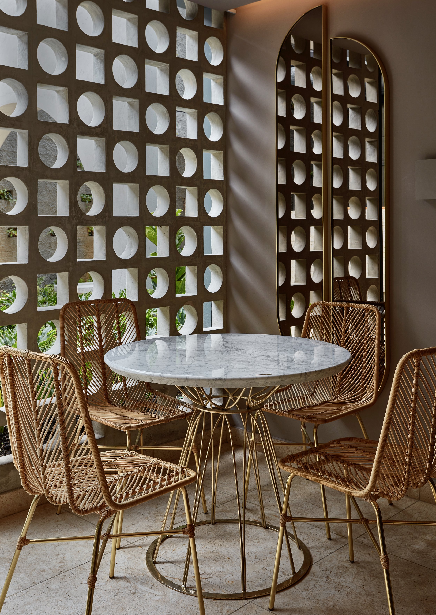
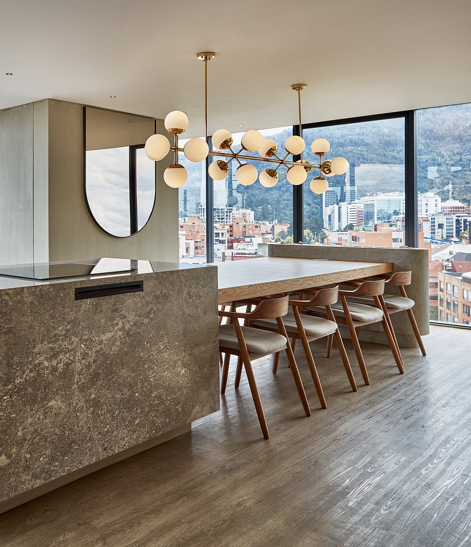
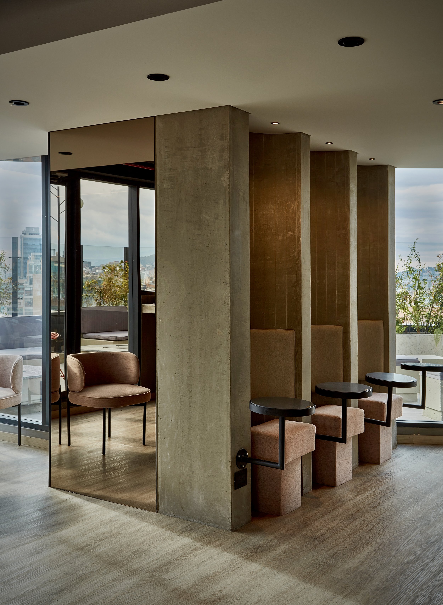
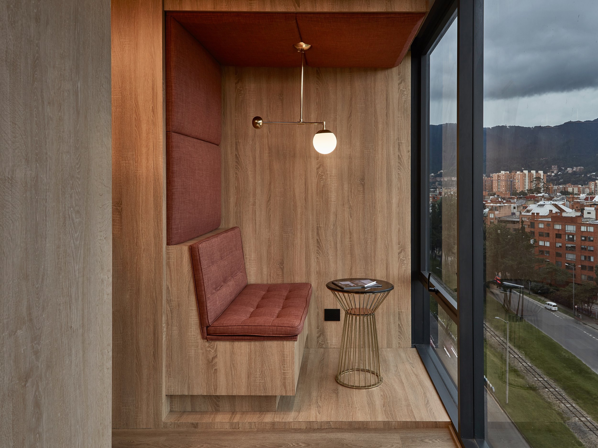
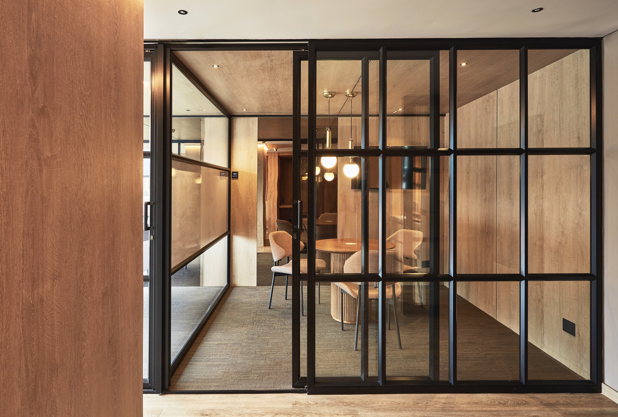
Other elements: the wall textures, coral stone tables, bronze mirrors and their reflections, and golden accents, create a high-impact setting. From the lobby, one can access the wellness-spa area, swimming pool, yoga and Pilates room, gym, and TRX area, where natural, calming tones dominate the material palette. In the spa, a tree trunk suspended on a pedestal sets the tone, while a cement lattice —an iconic element in the studio’s designs— allows light to pass through and connects the interior spaces with the outdoors.
